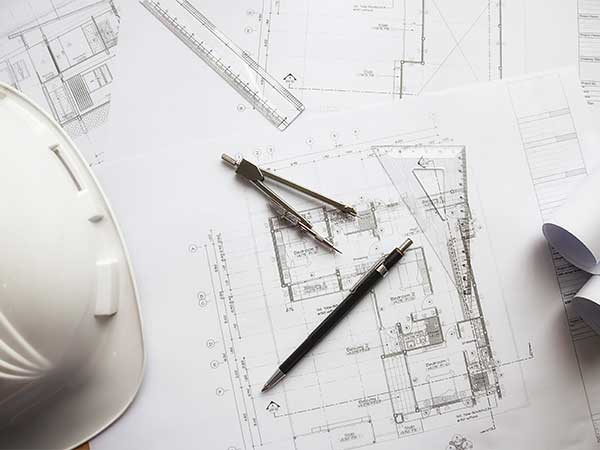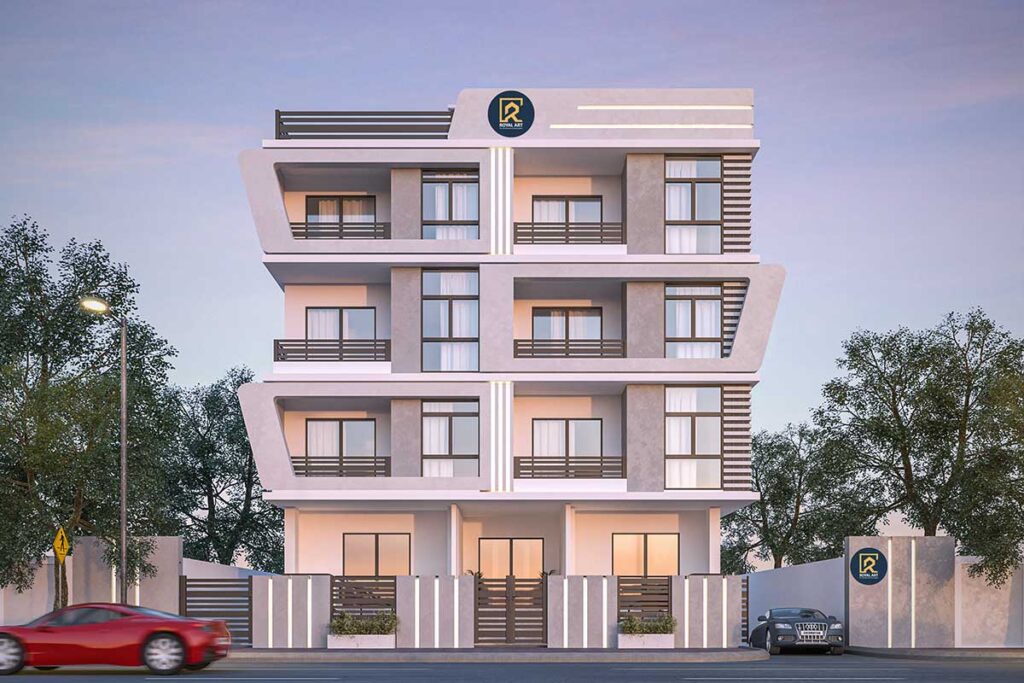Modern Architectural Designs | Certified Experts | Royal Art
Specialist Architectural Design Firm | Innovative Architectural Solutions
At Royal Art Group, we believe that architectural designs form the cornerstone of any successful project. We are more than just an architectural design office; we are your dedicated partners in transforming visions into inspiring, enduring structures. In the initial phases of any project, conceptualization lays the groundwork for the entire journey. Our team masterfully blends artistic expression with functional solutions to deliver innovative architectural designs that consistently surpass our clients’ aspirations, turning ambitious ideas into breathtaking realities.


Our Comprehensive Architectural Design Services
As an integrated architectural design firm, we offer a comprehensive suite of services covering every aspect of your project, from initial concept to final construction-ready blueprints. We ensure that each design is not only aesthetically beautiful but also highly functional and sustainable. Our services include:
Conceptual Architectural Design: We transform your ideas and requirements into foundational concepts and preliminary drawings, precisely defining the project’s identity and direction. These conceptual architectural designs set the stage for your vision.
Exterior Facade Design: We create distinctive and captivating exterior facades that beautifully reflect the building’s architectural character and leave a powerful, lasting impression. Our innovative architectural designs ensure a truly distinguished presence.
Residential Project Design & Planning: We specialize in bespoke architectural designs for luxurious villas, opulent palaces, and exclusive residential complexes, with an unwavering focus on privacy, ultimate comfort, and unparalleled sophistication.
Commercial Project Design: We deliver innovative architectural designs and solutions for prestigious administrative buildings, luxury hotels, and dynamic commercial centers, all aimed at enhancing user experience and achieving strategic business objectives.
Permit Drawings & Documentation: We meticulously prepare all necessary architectural drawings and technical documentation required for the building permit application process, ensuring strict adherence to all local standards and regulatory requirements.
3D Visualization & Architectural Rendering: Utilizing cutting-edge technology, we produce highly realistic 3D models and architectural renderings, allowing you to clearly visualize your project’s architectural designs with stunning clarity and precision before groundbreaking.

Our Architectural Design Methodology: Precision at Every Step
To ensure the realization of superior results, Royal Art Group’s architectural design office adheres to a meticulously organized and precise methodology, encompassing integrated stages that guarantee transparency and unparalleled quality:
Analysis & Research:
We initiate every project with in-depth working sessions to thoroughly study the site, analyze functional requirements, and understand your available budget. This crucial stage ensures that the final architectural designs meet all your practical and financial needs.Conceptual Design Development:
Based on the analysis, our team translates initial ideas into preliminary drawings and innovative concepts. We present you with several design options, collaborating closely to select the most suitable direction that perfectly aligns with your vision.Detailed Design:
Following the approval of the initial concept, we progress to the detailed design phase. Here, creative ideas are transformed into precise executive blueprints and comprehensive engineering drawings (structural, electrical, and mechanical), ready for construction.Coordination & Supervision:
We believe that exceptional architectural designs demand an even more exceptional execution. Therefore, we provide meticulous on-site coordination and supervision services to ensure every design detail is implemented with utmost precision and quality, in exact accordance with the approved plans.

Why Choose Royal Art Group for Your Architectural Project?
Selecting the right partner is paramount to any project’s success. At Royal Art Group, we aspire to be more than just an architectural design office; we aim to be your success partners. This is what distinguishes us:
Team of Creative Architects: Our team comprises an elite group of talented and experienced architects capable of transforming challenges into innovative architectural designs and creative opportunities.
Designs Blending Aesthetics & Sustainability: We focus on crafting architectural designs that are not only visually stunning but also adhere to stringent sustainability standards and energy efficiency, building for the future.
Commitment to Cutting-Edge Technology: We leverage the latest engineering design software and 3D modeling techniques to provide you with a precise and clear visualization of your project’s architectural designs from concept to completion.
Tailored Solutions for Every Client: We understand that each project possesses its unique identity. Therefore, we offer bespoke architectural design solutions meticulously crafted to meet your distinct needs and ambitious aspirations.

Our Tools & Technologies: Precision Engineering for Architectural Creativity
- To achieve the highest levels of precision and innovation in every architectural design, Royal Art Group’s architectural design office relies on the latest global engineering software and technologies. We firmly believe that technology serves as the bridge connecting creative ideas with flawless, error-free real-world execution.
- Our deployment of these advanced tools guarantees you a clear and comprehensive vision of your project at every stage. We utilize cutting-edge 3D modeling software such as 3ds Max, Revit, and SketchUp to generate realistic visualizations and interactive virtual models. This allows you to walk through your architectural designs and fine-tune even the minutest details before construction commences.
- Furthermore, during the execution phase, we depend on precise engineering drawing software like AutoCAD to prepare all detailed executive blueprints. This strategic investment in technology ensures that what you envision during the design phase is precisely what you receive on-site, thereby saving time, reducing costs, and guaranteeing the highest standards of quality for your architectural designs.
Frequently Asked Questions About Architectural Designs
Architectural design is a comprehensive process that begins with initial conceptualization and space planning, progresses through the design of exterior facades, studies of sun and wind movement, and culminates in the preparation of complete executive blueprints that enable the project to be built on-site.
Our primary service is providing integrated architectural design solutions. Additionally, we offer execution services as an optional add-on to ensure the design is implemented with the highest quality and strict adherence to engineering specifications.
Architectural designs focus on the building’s ‘structure’ – both exterior and interior – including facades, walls, openings, and space distribution. Interior design, conversely, comes later to concentrate on the ‘finishing’ of these interior spaces, encompassing flooring, paint, furniture, and lighting.

